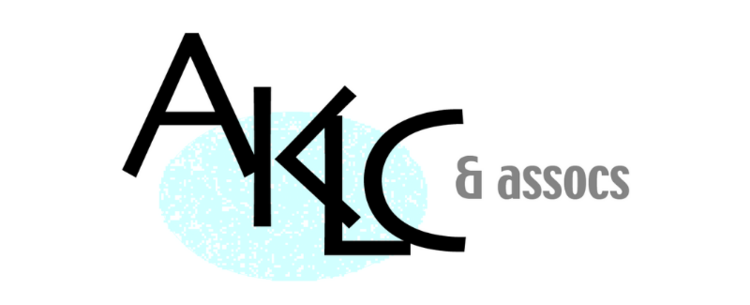THE GRAND HALL & ORANGERY
Early 19th Century Riding Arena structure refurbished as new multi function facility, installed with movable acoustic partitions that folded into new "piers”. This provides 3 separate areas allowing for a larger market demand and also allows pre-function areas for different venues.
Lighting design included computerised "scene set" motorised ceiling lighting for various functions with motorised blinds and audio visual services.
Complete ID and soft furnishings service included designing a new Wilton carpet throughout. New faux window panes were created on the blank wall opposite the parkland windows, and Tromphe l'Oeil murals were painted of the view “through” the wall. The adjacent Orangery was re-designed to include a new bar for wedding receptions.
These works, including the Archway Block (see below), required structural works and services co-ordination. Full architectural services and project co-ordination.
ARCHWAY BLOCK
New bedroom suites and meeting rooms were created as an exclusive entity where corporate guests would book the Archway Block with their families in tow.
The FF&E were designed with fashion drapery houses Osborne & Little and Nina Campbell to signature collections and lighting design was also carried out. Suites included a 2 bed apartment with separate secure entry from the lounge or bedroom. Underfloor heating was incorporated.
Full architectural services including FF&E design and lead project co-ordination.
These works, including the Grand Hall and Orangery (above), required structural works and services co-ordination.
Osborne and Little Suite Lounge
Lorca Bedroom looking towards O&L Suite Lounge
Osborne and Little Suite Bedroom
Osborne and Little Suite Bathroom
Nina Campbell Suite Bedroom
Nina Campbell Bathroom
