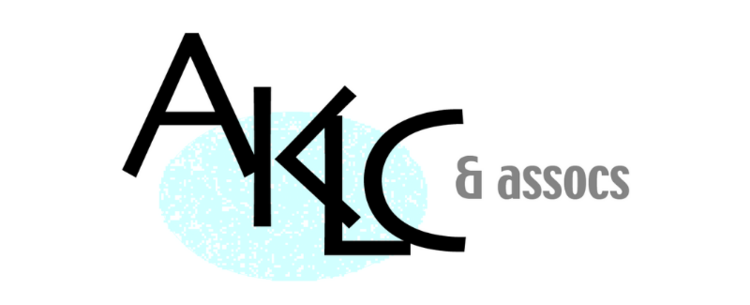STAPLEFORD PARK
Melton Mowbray, Leicestershire
Grade 1 listed (Tudor-Victorian) country house & sporting estate, with 55 suites, stables, cottages, church, gardens & 500 acres parkland.
Lead consultant and PM to various works, from dealing with Historic England & Planning requirements, Building Regulations, through to completion and management operations. The schemes were worked out in detail with the hotel’s various operations teams to enable efficient design.
Main House: FF&E works to hallways, morning room, library and feature dining rooms.
Archway Block: new suites working with international fashion/drapery houses, meeting rooms.
Grand Hall: re-design, FF&E and installation of movable acoustic partitions to create 3 new function suites.
Orangery: re-designed with new bar for wedding receptions.
Stables Lifestyle Club: refurbishment and creation of a new spa and treatment rooms.
Golf Cottage: designs to incorporate Ralph Lauren fashion house.
Click on the images below to view more…




